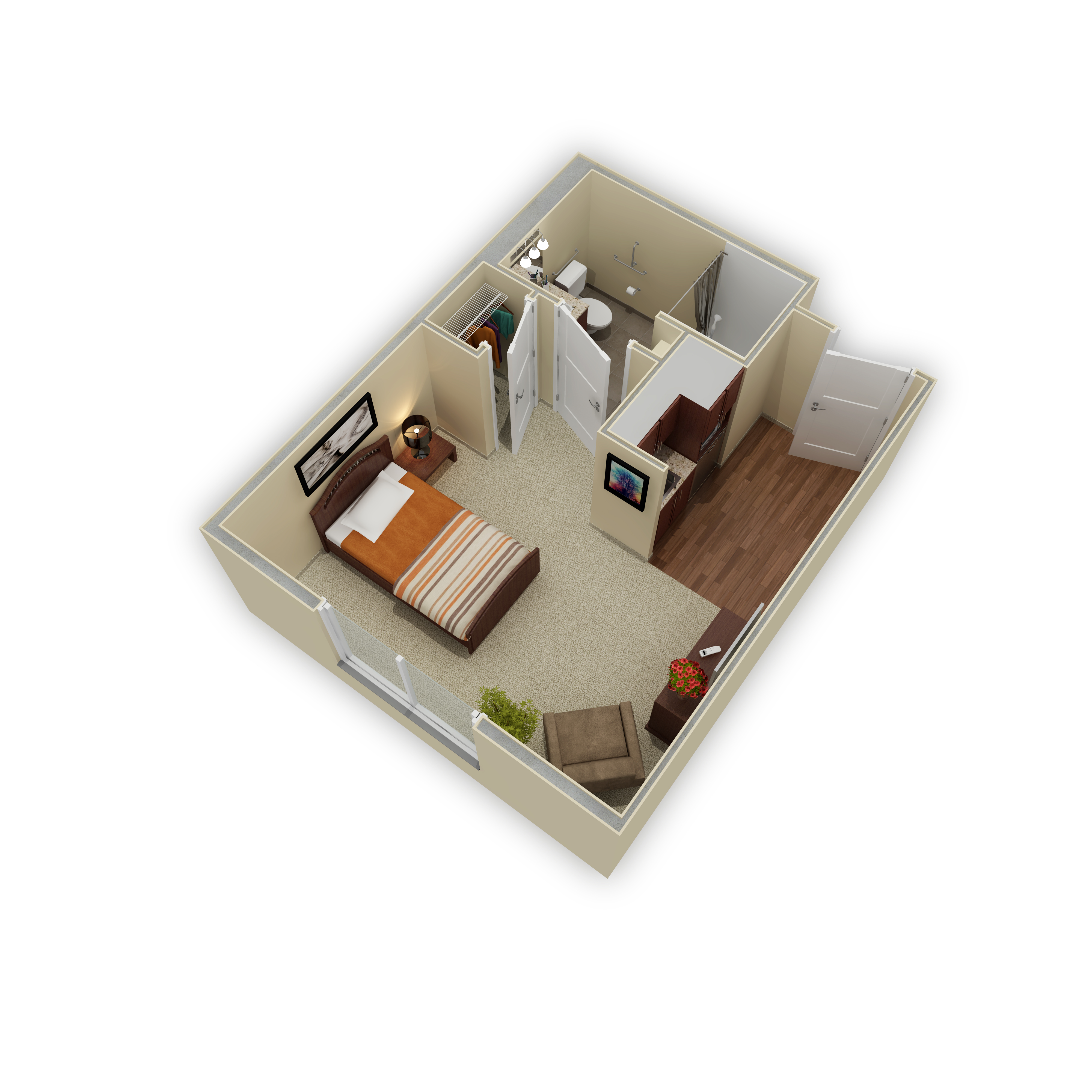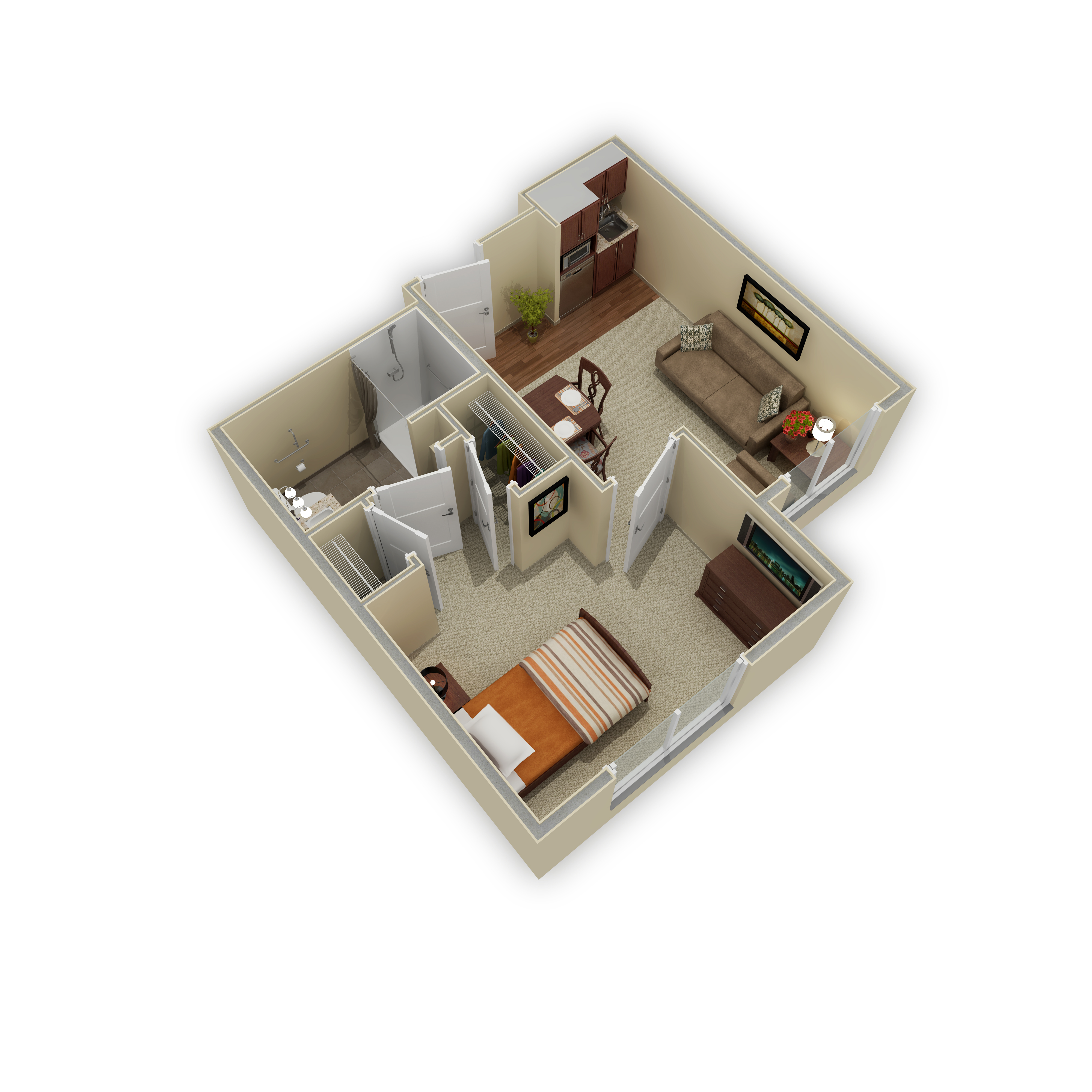Picture Yourself in Your New Home
Discover the nearby BrightStar Senior Living suites that are more just than a place to reside — they’re a place to live with purpose and contentment! Nestled in a beautiful home-like setting, our assisted living and memory care suites provide comfort, convenience and a cozy place to call home.
The luxurious resident suites at BrightStar Senior Living Madison were thoughtfully designed to provide superior safety, function and comfort. They include the following features:
- Large energy-efficient window(s)
- Flat screen television
- Suite-level climate control
- Small kitchenette with apartment-style refrigerator and microwave*
- Granite countertops in kitchenette and bathroom
- Private bathroom with angled accessible bathroom vanity and accessible shower
- Emergency alert system
- Spacious 11-foot ceilings
- Built-in closet
- Wi-Fi and basic cable included in monthly fees
- Locked drawer for valuable items
- Personalized Life Story Curio and display nook in entryway
*For safety reasons, microwaves are not available in Memory Care suites.
Explore the Suite Layouts
The floor plans for studio and one-bedroom suites are shown below. Suites on both our Assisted Living and Memory Care floors are available. Room sizes may vary.
Studio Suite Floor Plan Example

One Bedroom Suite Floor Plan Example

Schedule a Guided Visit
Want to see BrightStar Senior Living Madison for yourself? Please contact us or call 608.620.7900 to get additional details about our available suites or schedule an onsite tour or a virtual visit of our welcoming senior living community.

